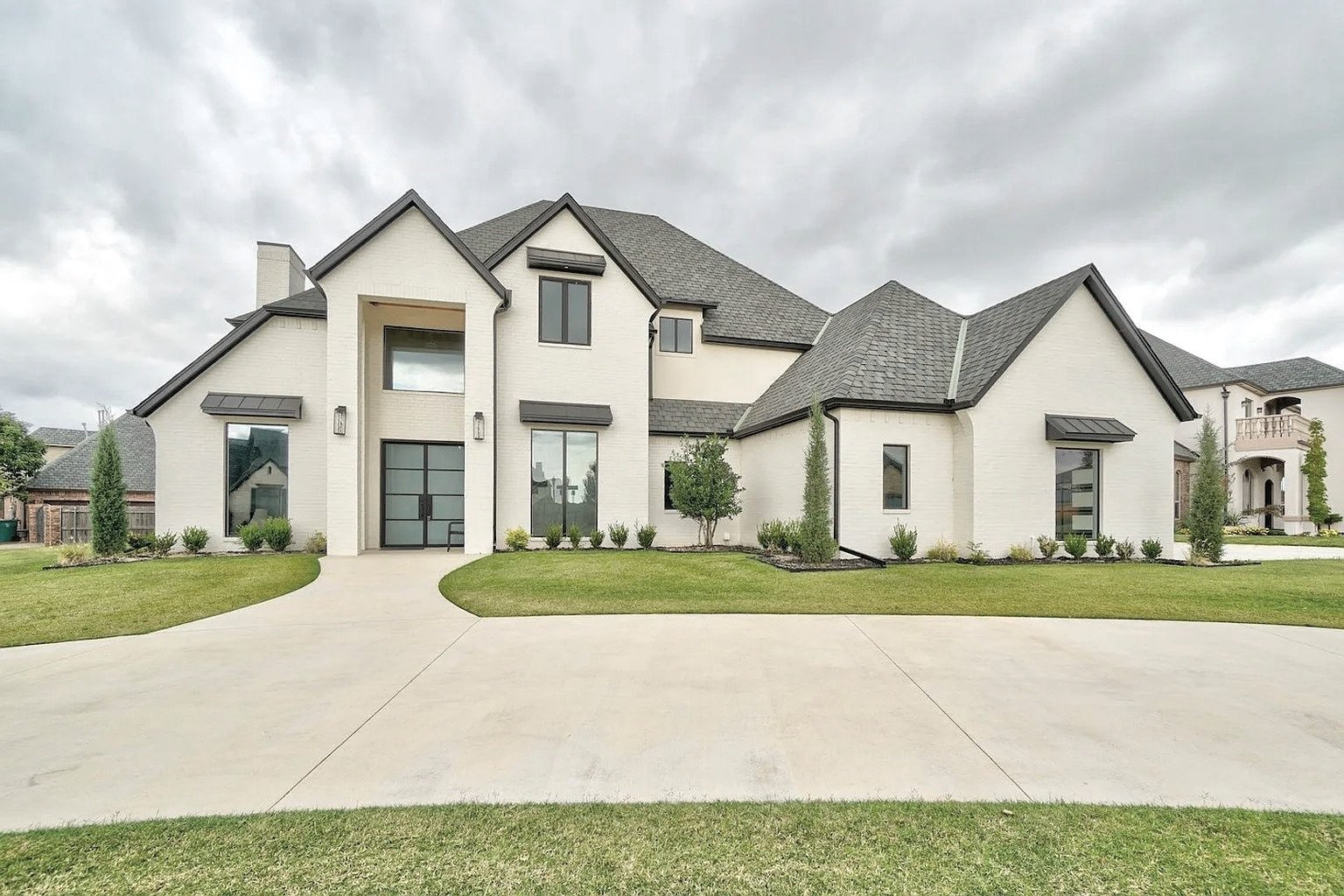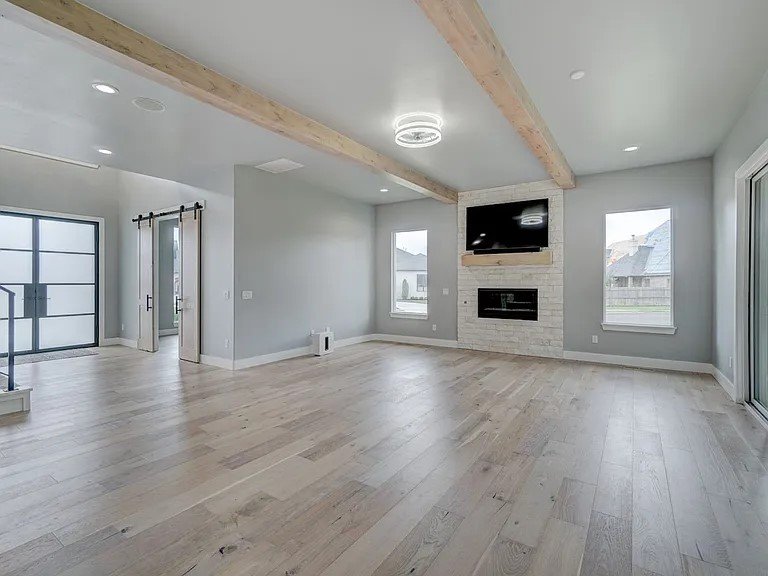 Image 1 of 11
Image 1 of 11

 Image 2 of 11
Image 2 of 11

 Image 3 of 11
Image 3 of 11

 Image 4 of 11
Image 4 of 11

 Image 5 of 11
Image 5 of 11

 Image 6 of 11
Image 6 of 11

 Image 7 of 11
Image 7 of 11

 Image 8 of 11
Image 8 of 11

 Image 9 of 11
Image 9 of 11

 Image 10 of 11
Image 10 of 11

 Image 11 of 11
Image 11 of 11












SOLD - 12917 Endor CT, Oklahoma City, OK 73170
Introducing the stunning home available in Rivendell! This modern 4-bedroom, 4.5-bathroom house boasts luxury features such as a farmhouse sink, barn doors, and glass French doors. With a spacious kitchen island, wine fridge, and outdoor grill, this home is perfect for entertaining. Enjoy the cozy fireplace, wood flooring, and carpeted bedrooms for ultimate comfort. The double master sinks, garden tub, and walk-in closets provide ample space and convenience. With a bonus room, office space, and elevator, this home offers versatility and functionality. Don't miss out on this incredible opportunity to live in luxury!
Interior
Bedrooms & bathrooms
Bedrooms: 4
Bathrooms: 5
Full bathrooms: 4
1/2 bathrooms: 1
Rooms
Room types: Office
Heating
Fireplace
Cooling
Ceiling Fan
Appliances
Included: Dishwasher, Oven, Refrigerator, Stove, Trash Compactor
Laundry: Shared
Features
Ceiling Fan(s), Elevator, Walk-In Closet(s)
Flooring: Wood
Has fireplace: Yes
Interior area
Total interior livable area: 4,200 sqft
Property
Parking
Parking features: Attached
Has attached garage: Yes
Details: Contact manager
Features
Patio & porch: Patio
Exterior features: 2 Master Suites, Barbecue, Barn Doors, Bonus Room, Carpeted Bedrooms, Carpeted Stairs, Double Master Sinks, Farmhouse Sink, Flooring: Wood, Garden, Glass French Doors, Kitchen Island, Large Windows, Luxury Light Fixtures, Master Vanity, Modern Home, Spandrel
Introducing the stunning home available in Rivendell! This modern 4-bedroom, 4.5-bathroom house boasts luxury features such as a farmhouse sink, barn doors, and glass French doors. With a spacious kitchen island, wine fridge, and outdoor grill, this home is perfect for entertaining. Enjoy the cozy fireplace, wood flooring, and carpeted bedrooms for ultimate comfort. The double master sinks, garden tub, and walk-in closets provide ample space and convenience. With a bonus room, office space, and elevator, this home offers versatility and functionality. Don't miss out on this incredible opportunity to live in luxury!
Interior
Bedrooms & bathrooms
Bedrooms: 4
Bathrooms: 5
Full bathrooms: 4
1/2 bathrooms: 1
Rooms
Room types: Office
Heating
Fireplace
Cooling
Ceiling Fan
Appliances
Included: Dishwasher, Oven, Refrigerator, Stove, Trash Compactor
Laundry: Shared
Features
Ceiling Fan(s), Elevator, Walk-In Closet(s)
Flooring: Wood
Has fireplace: Yes
Interior area
Total interior livable area: 4,200 sqft
Property
Parking
Parking features: Attached
Has attached garage: Yes
Details: Contact manager
Features
Patio & porch: Patio
Exterior features: 2 Master Suites, Barbecue, Barn Doors, Bonus Room, Carpeted Bedrooms, Carpeted Stairs, Double Master Sinks, Farmhouse Sink, Flooring: Wood, Garden, Glass French Doors, Kitchen Island, Large Windows, Luxury Light Fixtures, Master Vanity, Modern Home, Spandrel
